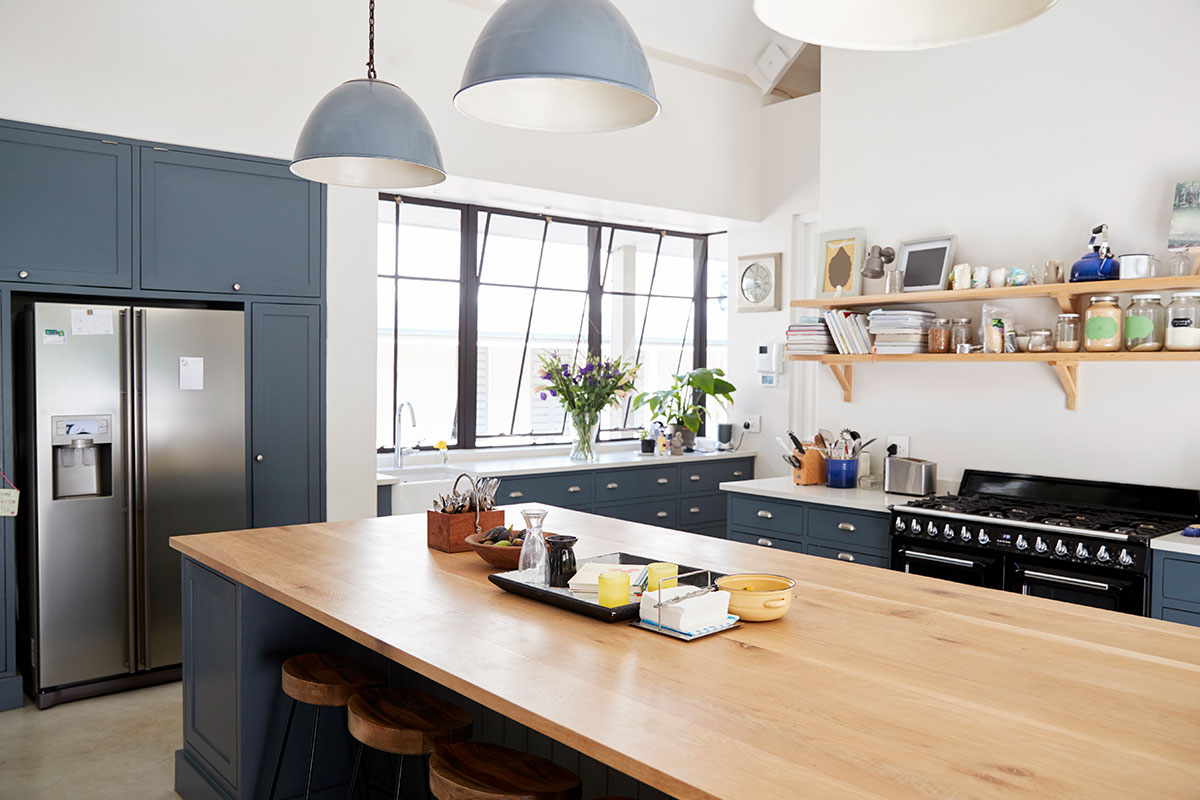When planning the reform of a kitchen, there are many details that must be taken into account. Normally we are clear about what we want the result to be, but the way to reach it has many aspects that must be assessed during the works. For this reason, we are going to tell you about the most common mistakes that are often made when renovating a kitchen.
From Hansen Construcciones we are happy to assist you whenever you need it.
List of common mistakes in kitchen renovation 2021
- The position of the main points . The three central points of the kitchen are: the sink, the fire and the refrigerator. In an ideal arrangement they should form a triangle, so that you can move from one to another easily, leaving a counter space between them. When they are placed in a line or on parallel islands, their position must allow the kitchen work, also maintaining the lateral workspaces.
- It is also common to think that closing the terrace will gain useful meters. Maybe or maybe not. We have talked about this at length in another post but before you read it I will tell you something: if you do not incorporate the terrace well and simply close it, you will lose light and thermal comfort and you will gain views of a storage room.
- Forgetting about the ducts at the time of renovation. One of the most common mistakes is not taking into account the importance of the ducts when configuring the kitchen. The suction efficiency and noise reduction of the extractor device depend mainly on the path and length of the outlet to the outside. For efficient extraction, the duct system should be as short and straight as possible, through smooth walls and with as few bends as possible. Ideally, the duct should be as wide as possible that the law allows, always taking into account the hood manufacturer’s recommendations.
- The tall furniture. It is true that when we see a kitchen with low furniture we see more space and it gives more tranquility, we have more air. Only the extractor hood that, depending on the model, can even be built into the ceiling or placed inside the hob, hiding it completely. When we have a need for space, tall furniture is very recurrent. Take care of the heights of these elements and what they stick out. Do not forget about the widths of the doors and everything that advances forward. The modulation of the kitchen is generally done with 60 cm modules, but the 60 cm doors move a lot forward. Tall furniture must follow another rhythm, which clearly affects aesthetics.
If you have any questions, do not hesitate to contact contact our experts. We will be happy to tell you more mistakes.


